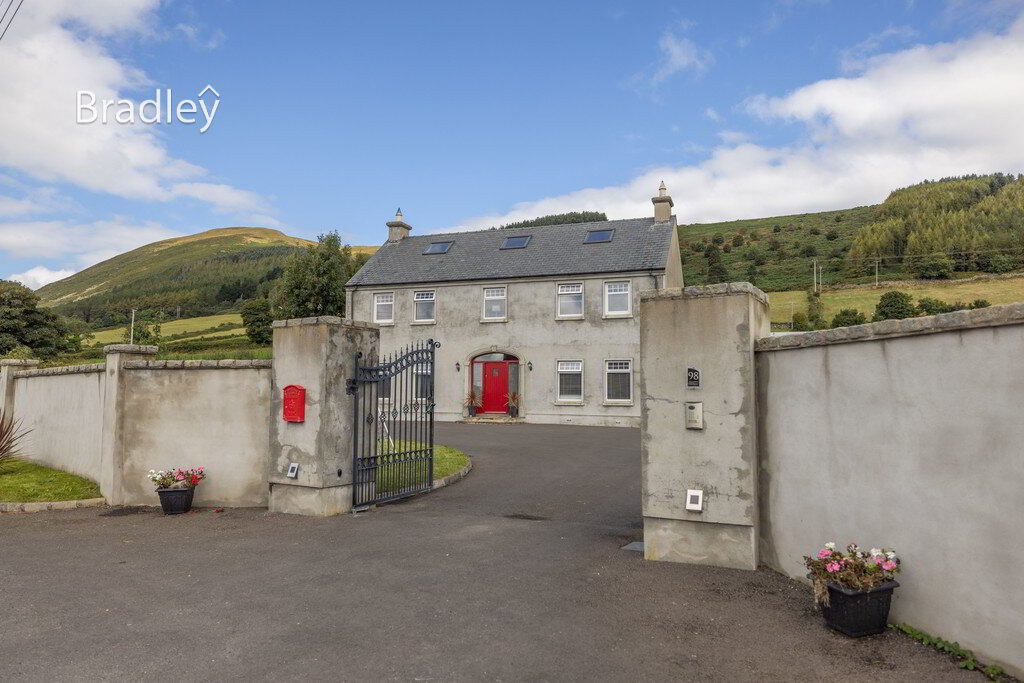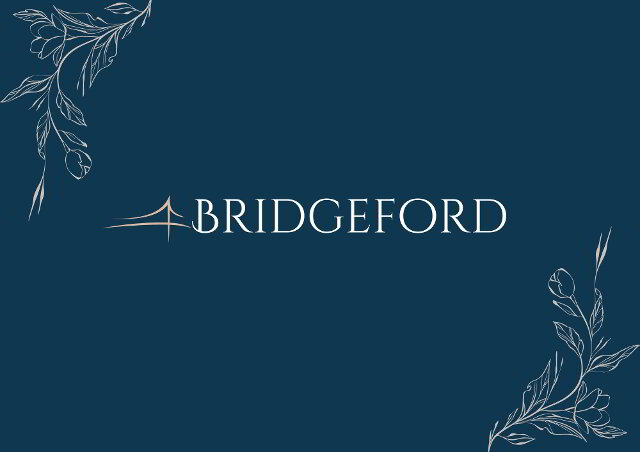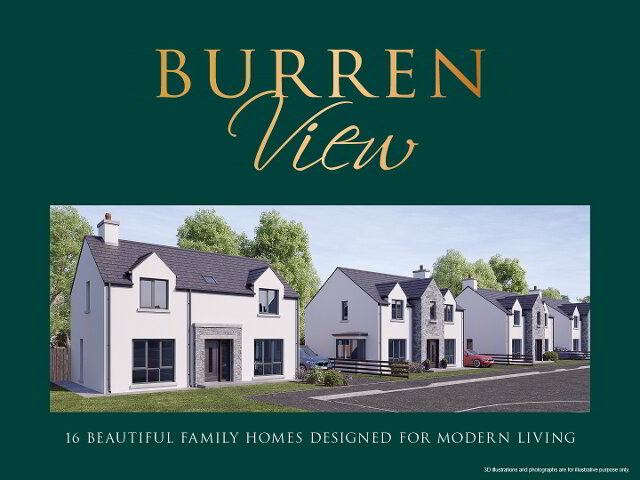We are delighted to bring to the market this superbly bright and spacious detached family home located in the historic hamlet of Killowen. A most tranquil and idyllic setting in this ever popular residential area having the local primary school and chapel within walking distance. The property is approximately 3,100 feet² and has an excellent range of accommodation to suit any family including four spacious bedrooms the master with ensuite. The property is further enhanced with the additional option to convert the loft space for three extra bedrooms, velux windows already installed.
The property is located 12.5 miles to Newry City via A2 and 6.1 miles Via A2 to the fishing port of Kilkeel.
A rare opportunity for the discerning purchaser to acquire a family home in an area of outstanding natural beauty.
Accommodation in Brief - (sizes are approximate)
Vestibule - 8'3'' x 4'6'' (2.52m x 1.38m) - Tile floor and glass paneled door leading to entrance hall.
Entrance Hall - 17'8'' x 9'5'' (5.39m x 2.88m) - Tiled floor, double radiator and double doors leading to kitchen.
Reception room 1 - 21'6'' x 15'3'' (6.55 x 4.64) - Open fire and double radiator.
Reception room 2/Office - 16'1'' x 9'3'' (4.90m x 2.83m) - Wooden floor and double radiator.
Kitchen/Dining - 19'11'' x 14'0'' (6.06 x 4.27m) - Variety of high and low level units, cooker & dishwasher included in sale. Tiled floor, ceiling spot lighting.
Family Room - 15'7'' x 12'2'' (4.76m x 3.72m) - Wood burning dual stove with tiled hearth and brick surround. Wooden floor and radiator.
Back porch - 3'10'' x 3'10'' (1.17m x 1.17m) - Tiled floor and radiator.
Utility Room - 7'8'' x 7'10'' (2.32m x 2.38m) - Variety of high and low level units, plumbed for washing machine, tiled floor and radiator.
Shower Room - 7'10'' x 4'11'' (2.39m x 1.49m) - Walk in shower, toilet and wash hand basin with vanity unit, tiled floor and radiator.
First Floor
Landing - 21'8'' x 9'6'' (6.61m x 2.90m) - Steps leading to recreational area with beautiful sea, mountain & countryside views. Walk in hotpress. Radiator.
Master Bedroom - 16'1'' x 15'4'' (4.90m x 4.68m) - Built in wardrobes, with an additional walk in dress room. Views of sea and mountains. Carpet flooring and radiator.
Ensuite - 9'4'' x 5'11'' (2.84m x 1.80m) - Walk in shower, toilet and wash hand basin. Tiled floor and radiator.
Bedroom 2 - 15'11'' x 9'5'' (4.85m x 2.86m) - Views of sea, mountains & surrounding countryside. Wooden floor and radiator.
Bedroom 3 - 11'10'' x 10'6'' (3.60m x 3.21m) - Views of the surrounding countryside. Carpet flooring and radiator.
Family bathroom - 11'2'' x 8'0'' (3.41m x 2.43m) 3 Piece white suite - Bath, toilet and wash hand basin. Heated towel rail and tiled floor
Bedroom 4 - 13'5'' x 13'1'' (4.10m x 3.99m) - Views of the surrounding countryside. This room has been plumbed for an En-suite (not installed) or dressroom. Wooden floor and radiator.
Family Bathroom - 11'2'' x 8'0'' (3.41m x 2.43m) 3 piece white suite - Bath, toilet and wash hand basin. Heated towel rail. Tiled floor.



