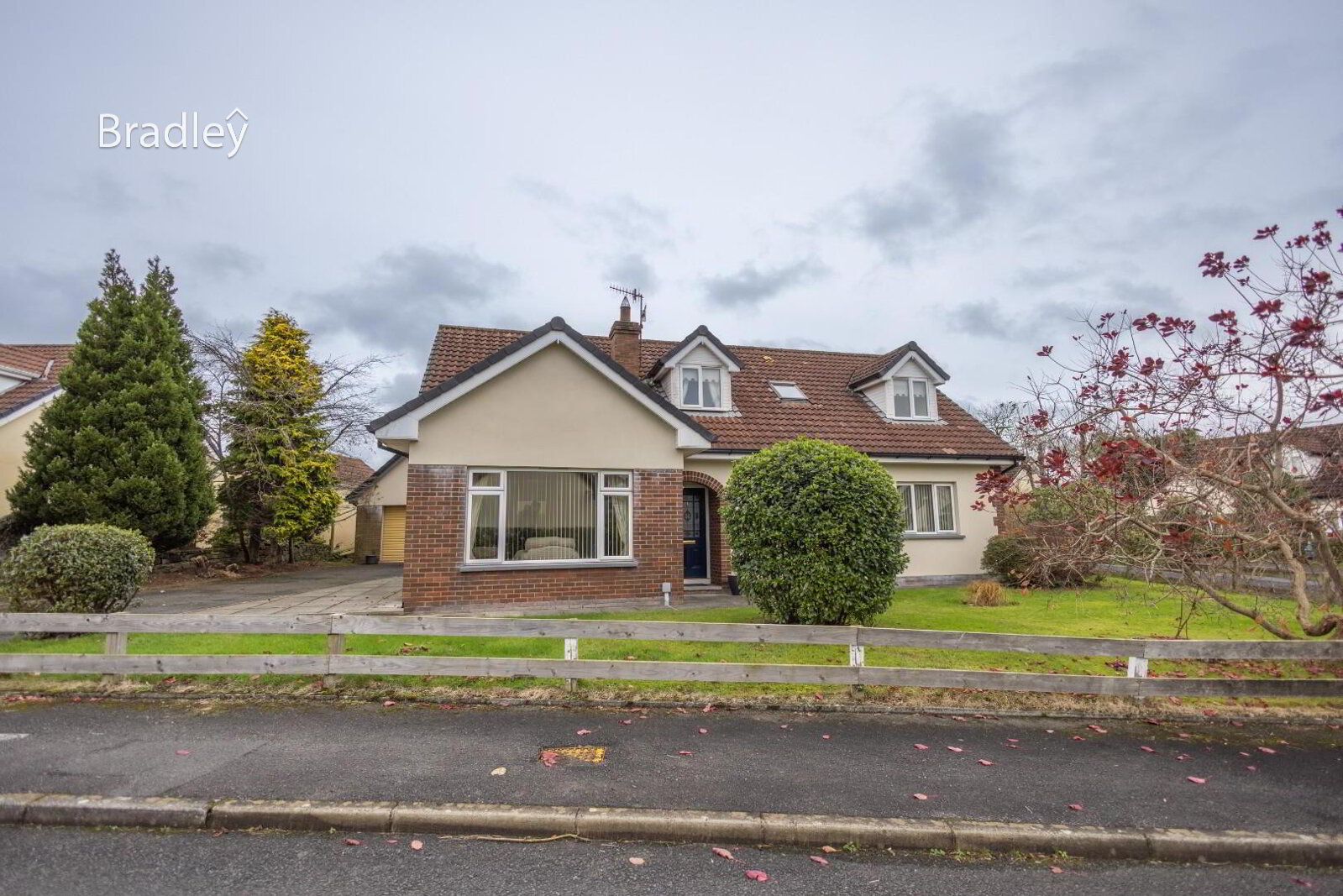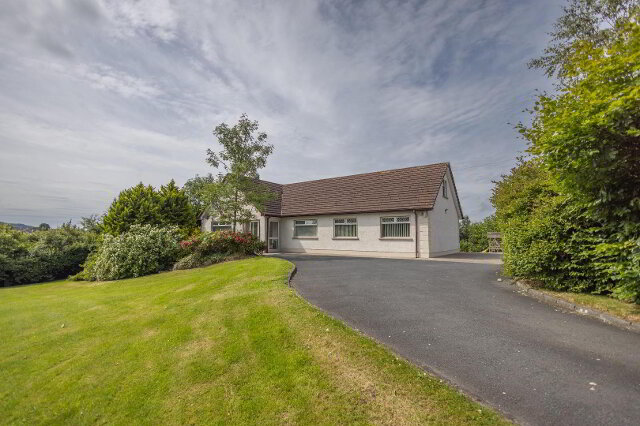Nestled in the desirable area of Riverfields Avenue, Warrenpoint, this impressive detached house offers a perfect blend of comfort and convenience. Built in 1993, the property boasts a spacious layout that is ideal for family living. With five well-proportioned bedrooms, there is ample space for everyone to enjoy their own privacy, while the two reception rooms provide versatile areas for relaxation and entertainment.
The property features two bathrooms, ensuring that morning routines run smoothly for all occupants. The generous parking space accommodates up to three vehicles, making it convenient for families or those who enjoy hosting guests.
Set in a sought-after location, this home is just a stone's throw away from local amenities, providing easy access to shops, schools, and recreational facilities. The gardens to the front and side of the property offer a delightful outdoor space, perfect for enjoying the fresh air or tending to your gardening interests.
This spacious home in Warrenpoint is an excellent opportunity for those seeking a comfortable and well-located residence. With its appealing features and proximity to essential services, it is sure to attract interest from a variety of buyers. Don't miss the chance to make this wonderful property your new home.
- Entrance Hall
- Composite door with decorative glass panels. Carpet flooring.
- Living Room 3.95 x 4.86 (12'11" x 15'11")
- Carpet flooring. Solid fuel fire with decorative tile & mahogany surround.
- Sitting Room 3.43 x 3.33 (11'3" x 10'11")
- Carpet flooring.
- Bathroom 2.65 x 2.46 (8'8" x 8'0")
- Tiled flooring. Fully tiled walls. Low flush wc. Sink with vanity unit and mirror with shelving. Thermostat shower Chrome wall mounted radiator.
- Kitchen 3.95 x 4.86 (12'11" x 15'11")
- Tiled flooring. Partially tiled walls. Recessed lighting. Electric hob with extractor fan. Electric oven and grill. Integrated dishwasher. Stainless steel sink. Solid wood high and low units with display cabinet. Patio doors leading to external area.
- Utility 2.11 x 2.46 (6'11" x 8'0")
- Tiled flooring. Partially tiled walls. Painted high & low units. Plumbed for washing machine. Door leading to external area.
- Bedroom 1 3.1 x 3.33 (10'2" x 10'11")
- Located to front of property. Laminate flooring. Build in storage.
- Bedroom 2 3.47 x 3.16 (11'4" x 10'4")
- Located to rear of property. Laminate flooring. Build in storage. Wall shelves.
- Carpet stairs leading to first floor
- Storage Room 2.65 x 1.45 (8'8" x 4'9")
- Shelved.
- Bedroom 3 3.47 x 6.03 (11'4" x 19'9")
- Located to front of property. Carpet flooring. Built in storage, desks and beside cabinets.
- Shower Room 2.63 x 2.38 (8'7" x 7'9")
- Vinyl flooring. Wall paneling. Low flush wc. Pedestal sink. Electric shower.
- Bedroom 4 2.41 x 2.38 (7'10" x 7'9")
- Carpet flooring.
- Bedroom 5 3.95 x 6.03 (12'11" x 19'9")
- Carpet flooring. Build in wardrobes. Storage area.
- External
- Detached garage. Enclosed garden to rear. Garden to front & side. Off street parking.


