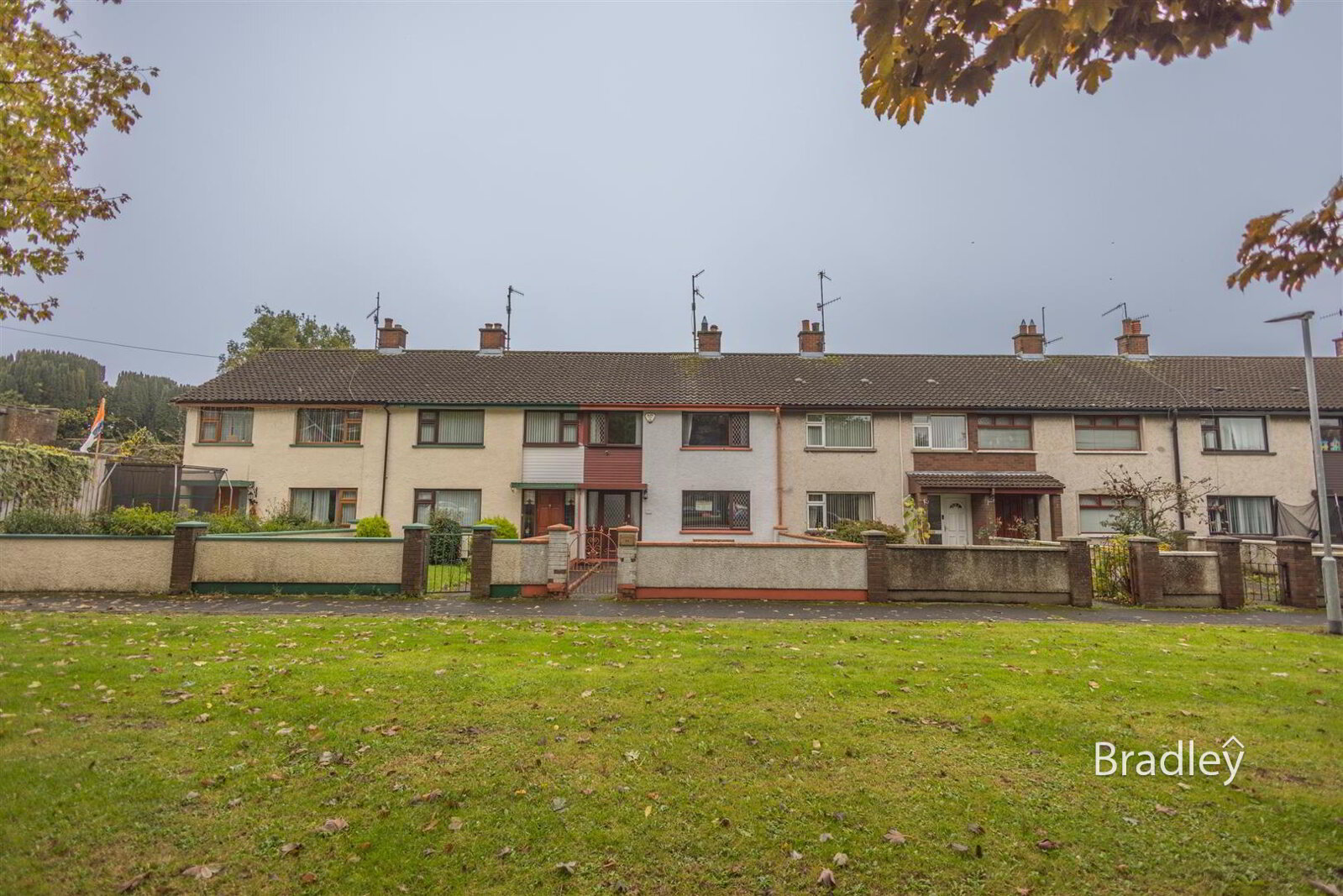Welcome to Mourne Drive, a charming property located in the heart of Warrenpoint. This delightful mid-terrace house boasts not only a convenient location but also offers a perfect blend of comfort and style.
The property features a well-maintained bathroom, ensuring your daily routines are both convenient and comfortable. Additionally, the spacious gardens to the front and rear of the house provides the perfect outdoor Space.
Situated in a convenient location, this property offers easy access to local amenities, schools, transport links., shops and Restaurants.
Early Viewing is highly recommended,
Viewings strictly by appointment only via our Warrenpoint office on (028) 417 73777
Accommodation in Brief:
Hallway, Living Room, Kitchen, Rear Hall/Utility Area, Bathroom and 3 Bedrooms
- Hallway
- PVC front door with half glass panel and feature leaded inset. Tiled Flooring. Storage Cupboard. Radiator
- Living Room 3.95 x 3.60 (12'11" x 11'9")
- Wooden flooring. Fireplace with tiled surround. T.V. Point. Wall mounted lights
- Kitchen 3.95 x 3.70 (12'11" x 12'1")
- Range of high and low level units. Stainless steel sink unit. Plumbed for washing machine. Tiled flooring, Recessed lighting
- Utility/Pantry 2.60 x 1.72 (8'6" x 5'7")
- Range of cupboards. Free standing electric cooker. Linoleum flooring. Tiled splash back
- Bathroom 1.91 x 1.81 (6'3" x 5'11")
- Fully tiled flooring and walls. W.C and Sink unit with storage cupboard and drawers. Walk-in electric shower. Heated towel rail
- Bedroom 1 3.75 x 3.60 (12'3" x 11'9")
- Located to rear of dwelling. Wooden flooring. Recessed lighting. Built in Storage space. Shelving
- Bedroom 2 3.75 x 2.89 (12'3" x 9'5")
- Located to front of dwelling. Carpet flooring. Built in wardrobes. Telephone point
- Bedroom 3 2.81 x 2.60 (9'2" x 8'6")
- Located to front of dwelling. Wooden flooring. Built in wardrobes.

