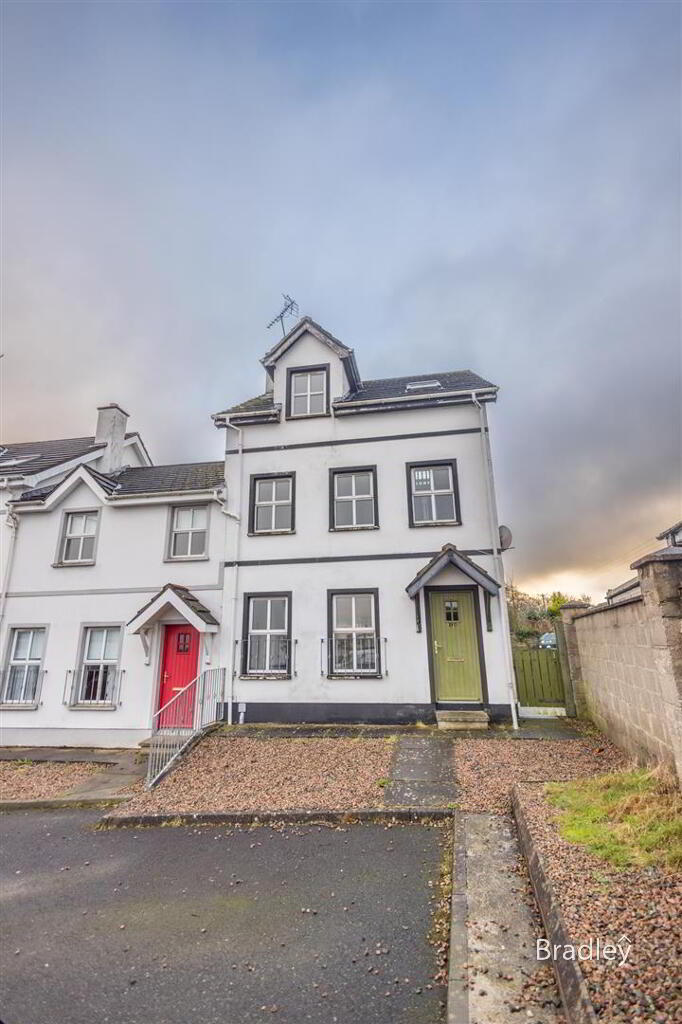Nestled in the charming village of Mayobridge, Chapel Hill Mews presents an exceptional opportunity to acquire a delightful end-terrace house. This property boasts a prime central location, conveniently situated near local shops.
Spanning over three storeys, this residence offers ample space. The ground floor features a welcoming reception room. The layout is thoughtfully designed to maximise comfort and functionality.
The property comprises four well-proportioned bedrooms, providing plenty of room for a growing family or the option to create a home office or guest room. The single bathroom is conveniently located, ensuring ease of access for all residents.
Chapel Hill Mews is not just a house; it is a home that offers a blend of modern living with the charm of village life. With its proximity to local amenities and the picturesque surroundings of Newry, this property is ideal for those seeking a vibrant community atmosphere while enjoying the tranquillity of suburban living.
This end-terrace house is a rare find in such a desirable location, making it a perfect choice for first-time buyers or families looking to settle in a welcoming neighbourhood. Do not miss the chance to make this lovely property your own.
- Hallway
- Wooden front door.
Tiled Flooring - Living Room 4.22m x 4.22m (13'10 x 13'10)
- Carpet flooring. T.V. Point. Open fire with cast iron inset, tiled hearth and wooden surround. Storage cupboard. French doors leading into kitchen area
- Kitchen 5.21m x 3.05m (17'1 x 10)
- Tiled flooring. Range of high and low level units. Stainless steel sink unit. Hob, oven and extractor fan. Plumbed for washing machine. Patio doors leading onto rear garden
- Stairway/Landing
- Carpets on stairs and landing. Hotpress
- 1st Floor
- Bedroom 1 3.18m x 3.05m (10'5 x 10)
- Located to rear of property. 2 double sockets
- Bedroom 2 3.96m x 3.18m (13 x 10'5)
- Located to front of property. 2 Double sockets
- Bathroom 2.77m x 1.93m (9'1 x 6'4)
- 3 piece bathroom suite with walk-in electric shower. Extractor fan. Tiled flooring and partly tiled walls.
- 2nd Floor
- Bedroom 3 5.23m x 3.07m (17'2 x 10'1)
- Located to rear of property. Velux window. 2 Double sockets
- Bedroom 4 3.76m x 3.18m (12'4 x 10'5)
- Located to front of property. T.V. point. 2 Double sockets



