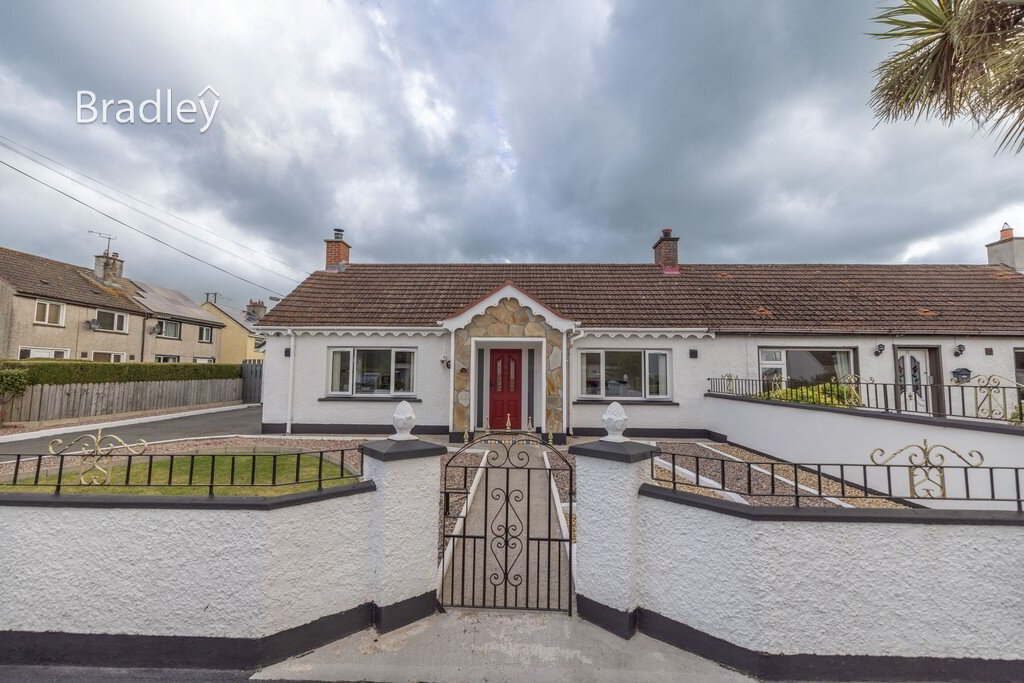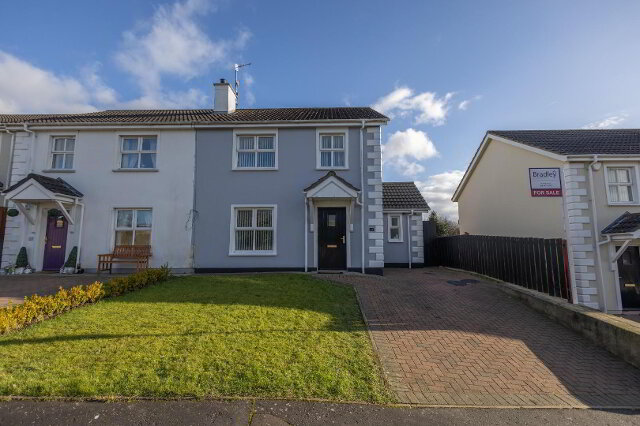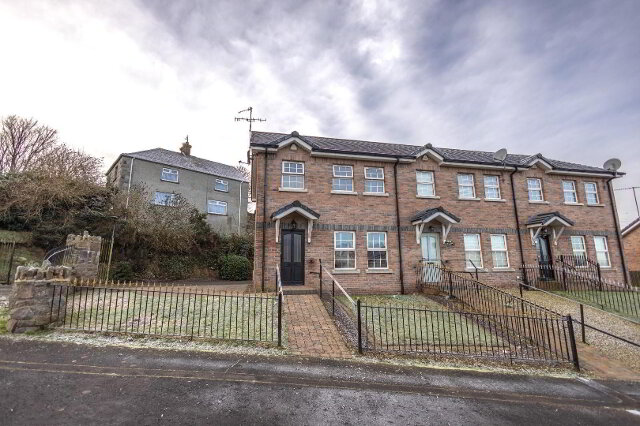Nestled in a cul-de-sac setting in the heart of the village of Forkhill, we are delighted to present this striking three bedroom semi-detached bungalow. Recently redecorated, this stylish home is presented in immaculate condition and requires no additional outlay, making it ready for immediate occupation. This property also benefits from an open plan living/dining/kitchen area, ideal for modern-day living. Centrally located, this dwelling is a short distance to the amenities on offer in the village.
The accommodation comprises of three bedrooms, a bathroom, storage closet and an open plan living/dining/kitchen area.
Early viewing is highly recommended.
Viewing strictly by appointment only (028) 300 50633.
ACCOMMODATION IN BRIEF:
Entrance Hall: Wood effect tiling. Recessed LED lighting. Grey painted wood radiator cover with chrome detail.
Storage – 0.67m x 0.48m
Bedroom 1 – 3.72m x 3.02m: Located to the front of the property. Laminate flooring. Recessed LED lighting. Radiator. Built-in wardrobes with mirror sliding doors.
Bedroom 2 – 2.95m x 2.77m: Located to the rear of the property. Laminate flooring. Recessed LED lighting. Radiator.
Bathroom – 1.84m x 1.80m: Tiled flooring. Fully tiled walls. Corner ‘MIRA Sport’ electric shower. Sink with vanity unit. Low flush WC. Radiator. Chrome towel rail.
Bedroom 3 – 2.77m x 2.27m: Located to the rear of the property. Laminate flooring. Radiator. Recessed LED lighting.
Living Area – 4.58m x 3.02m (at widest point): Wood effect tiling. Radiator. Recessed LED lighting. Fireplace with brick façade and black slate style tiles with wooden beam. Opens to dining area leading to kitchen.
Dining Area – 2.79m x 2.77m: Wood effect tiling. Vertical standing radiator. Recessed LED lighting.
Kitchen – 3.38m x 3.20m: Wood effect tiling. Recessed LED lighting. Grey high- and low-level soft closing storage units with built-in pantry, stainless steel sink and integrated dishwasher, fridge/freezer and Rangemaster. Decorative tile backsplash. Breakfast bar. Vertical standing radiator. PVC door leading to rear porch area.
Rear Porch – 0.98m x 4.35m: Decorative tile flooring. Access to the driveway, garage, and rear garden/patio area.
EXTERIOR
Garage – 5.00m x 2.90m
Tarmacadam driveway.
Concrete Paving to rear of the property.
Landscaping to the front and rear of the property.
Two outdoor timber sheds to rear of the property.
Outdoor tap to front of garage and to the rear of property.
FEATURES
Recently redecorated throughout
Alarm system in place
Mexicano Oak Doors throughout
Oil fired central heating
EPC; D62



