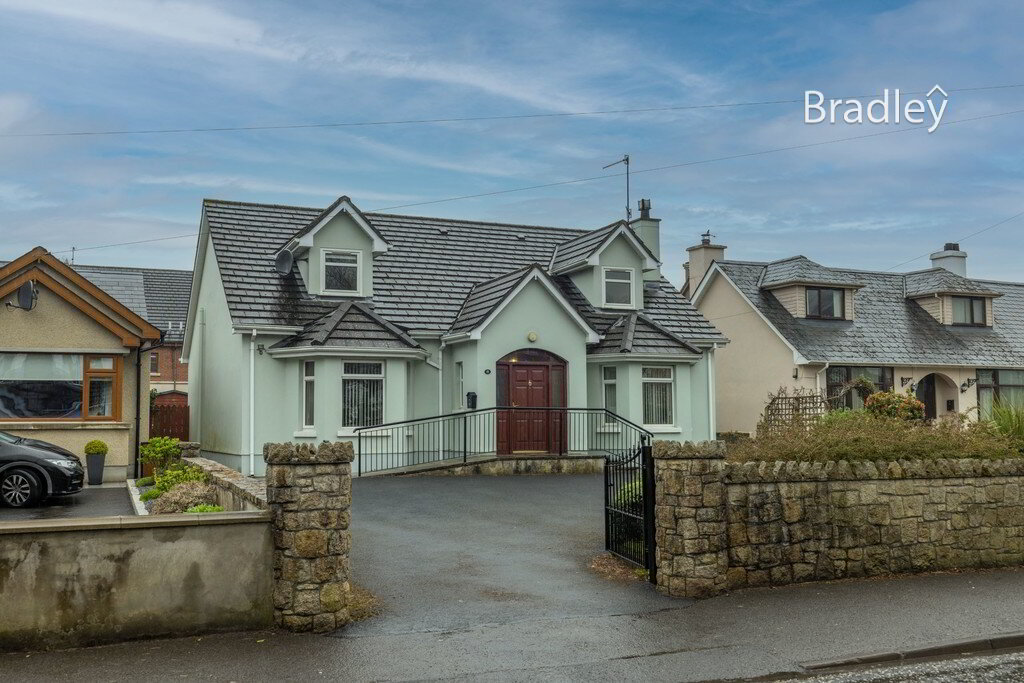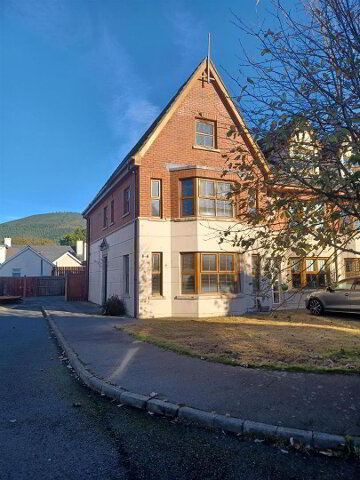Nestled on the shores of Carlingford Lough, Rostrevor village has become one of the country’s most sought after residential locations. Situated in the heart of the village, this delightful chalet style bungalow, is within easy walking distance to all the attractions on offer, such as the Fairy Glen, the magnificent Kilbroney Park and the mix of bars, restaurants and social amenities that are now readily available in the locality.
Internally the property offers over 2200 sq.ft of family accommodation, whilst the timber frame construction and array of solar panels ensure an all-important high level of energy efficiency.
Accommodation includes Entrance Porch, Hallway, Lounge, Kitchen/Dining Area, Utility Room, Sun Room, Separate w.c., downstairs Bedroom with en-suite bathroom, two first floor bedrooms (one with en-suite shower room), Separate toilet facility and walk-in Hotpress.
Accommodation & Approximate Dimensions
Entrance Porch – 1.95m x 1.45m - Hardwood front door with opaque glazed side panels. Internal pine door with glazed panels.Tiled flooring.
Hallway – 5.16m x 1.95m - Tiled flooring. Solid pine staircase. Hardwired smoke detector.
Lounge – 5.17m x 4.58m - Bay window to front of dwelling. Open fire with pine surround and polish granite inset and hearth. Wooden flooring. Wall lighting. Double doors to Kitchen/Dining area.
Kitchen/Dining – 6.68m x 4.39m - Complete range of high and low level fitted oak kirtchen units and breakfast bar with granite worktops. Stainless steel sink unit. 4 ring electric hob. High level double oven. Integrated fridge freezer. Canopy extractor hood. Recessed spotlighting. Double doors to Sun Room. Tiled flooring. Splash back tiling between kitchen units.
Sun Room – 3.56m x 3.75m - Glazed to 3 sides with double patio doors to rear garden area. Two radiators. Wooden flooring.
Utility Room – 3.30m x 2.20m - Low level storage units and work top. Plumbed for laundry use. Stainless steel sink unit. Vinyl floor covering.
Downstairs W.C. – 2.20m x 0.85m - Low flush toilet and pedestal wash hand basin. Splash back tiling. Vinyl floor covering.
Bedroom 1 – 5.16m x 4.62m - Located to front of dwelling. Bay window. Wooden flooring. Wall lighting.
En-suite Bathroom – 4.39m x 2.42m - Containing corner bath, low flush w.c., bidet and vanity style wash hand basin with nder storage. Quadrant shower cubicle with Aqualisa shower unit. Fully tiled flooring. Semi-tiled walls with decorative border tile.
First Floor
Bedroom 2 – 4.58m x 4.53m - Dormer window. Carpet floor covering.
En-suite Shower Room – 4.58m x 1.51m - containing low flush w.c., pedestal wash hand basin and wide base shower cubicle/ Aqualisa shower unit. Semi-tiled walls. Recessed spotlighting. Velux window.
Bedroom 3 – 4.56m x 4.53m - Dormer window. Wooden flooring. Telephone point.
Walk-in Hotpress – 4.56m x 1.51m - Lagged hot water storage cylinder. Extensive shelving and storage space.
Cloakroom – 2.56m x 0.85m - Spacious storage space located off the first floor landing.
Separate W.C. – 2.01m x 1.51m - Containing low flush w.c., pedestal wash hand basin. Tiled splash backs. Vinyl flooring. Wall lighting. Velux window.
External
Granite perimeter wall and ornate gates to front of dwelling
Tarmacadamed drive providing off street parking
Flagged patio and pebbled area to rear
Pvc fascia boarding and soffit
Pvc double glazed throughout
Solar panel array providing hot water supply
Timber built garden shed
Oil fired central heating system


