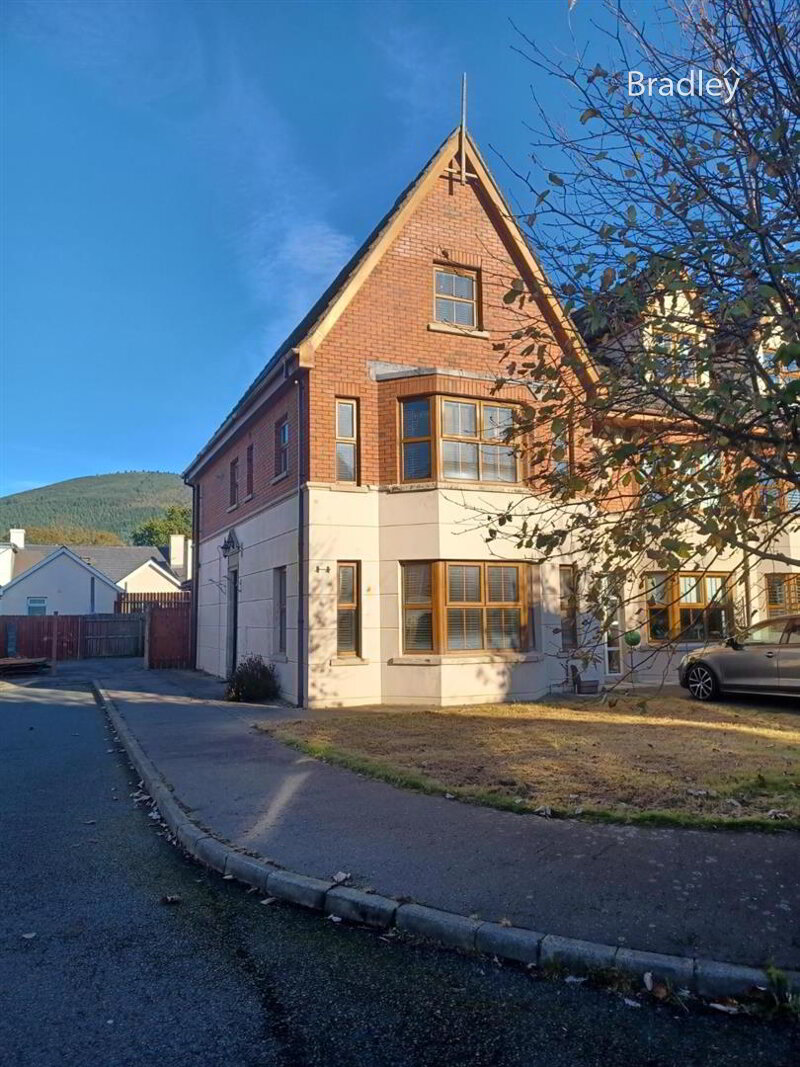Situated in the heart of Rostrevor just yards from the shores of the ever scenic Carlingford Lough and within easy commuting distance to all local amenities on offer within the picturesque village.
This 4 bedroom family home offers bright, spacious and well-appointed accommodation. Finished to a high specification throughout, this generously proportioned property can only be appreciated upon internal inspection, garden laid in lawn to front and paved rear garden/patio area.
The property benefits from an added sunroom off the kitchen/diner, however it will be down to the discerning purchaser to fit this out, as it is a shell in its current state.
- Entrance Hall 2.51 x 1.63 (8'2" x 5'4")
- Tiled floor, Storage cupboard & Radiator.
- Downstairs W/C 1.56 x 1.51 (5'1" x 4'11")
- Tiled floor & radiator.
- Living room 5.10 x 3.96 (16'8" x 12'11")
- Feature bay window, sand stone fire place plumbed for gas, Solid wood floor, TV Point and double radiator.
- Kitchen/Diner 5.10 x 4.17 (16'8" x 13'8")
- Variety of high and low level units, gas hob, electric oven, plumbed for dishwasher and fridge/freezer included in sale. Tiled floor. double radiator. Double doors leading to Sun Room.
- Sun Room/ Lounge
- The property benefits from an added sunroom situated to the rear, the sun room is in need of completion. It should be noted that it is a shell in its current state.
- Utility Room 2.81 x 1.69 (9'2" x 5'6")
- Plumbed for washing machine. Tiled floor and radiator.
- Master Bedroom 5.10 x 4.56 (16'8" x 14'11")
- Feature bay window, wooden flooring covering and radiator, TV point and walk in wardrobe.
En-suite - (2.5m x 1.17m) Walk in shower, toilet and wash hand basin, fully tiled floor and walls. - Bedroom Two 4.22 x 2.91 (13'10" x 9'6")
- Located to the rear of the dwelling, wooden floor covering, TV point and radiator.
- Bathroom 2.77 x 2.50 (9'1" x 8'2")
- 3 piece white suite with standalone walk in shower, fully tiled walls and floor and towel Radiator.
- Bedroom Three 4.59 x 4.33 (15'0" x 14'2")
- wooden floor covering & Radiator, located to the front of the dwelling.
- Bedroom Four 4.32 x 4.33 (14'2" x 14'2")
- Located to the rear of the dwelling, built in wardrobes, wooden floor covering, radiator and pull down loft ladder with access to roof space.


