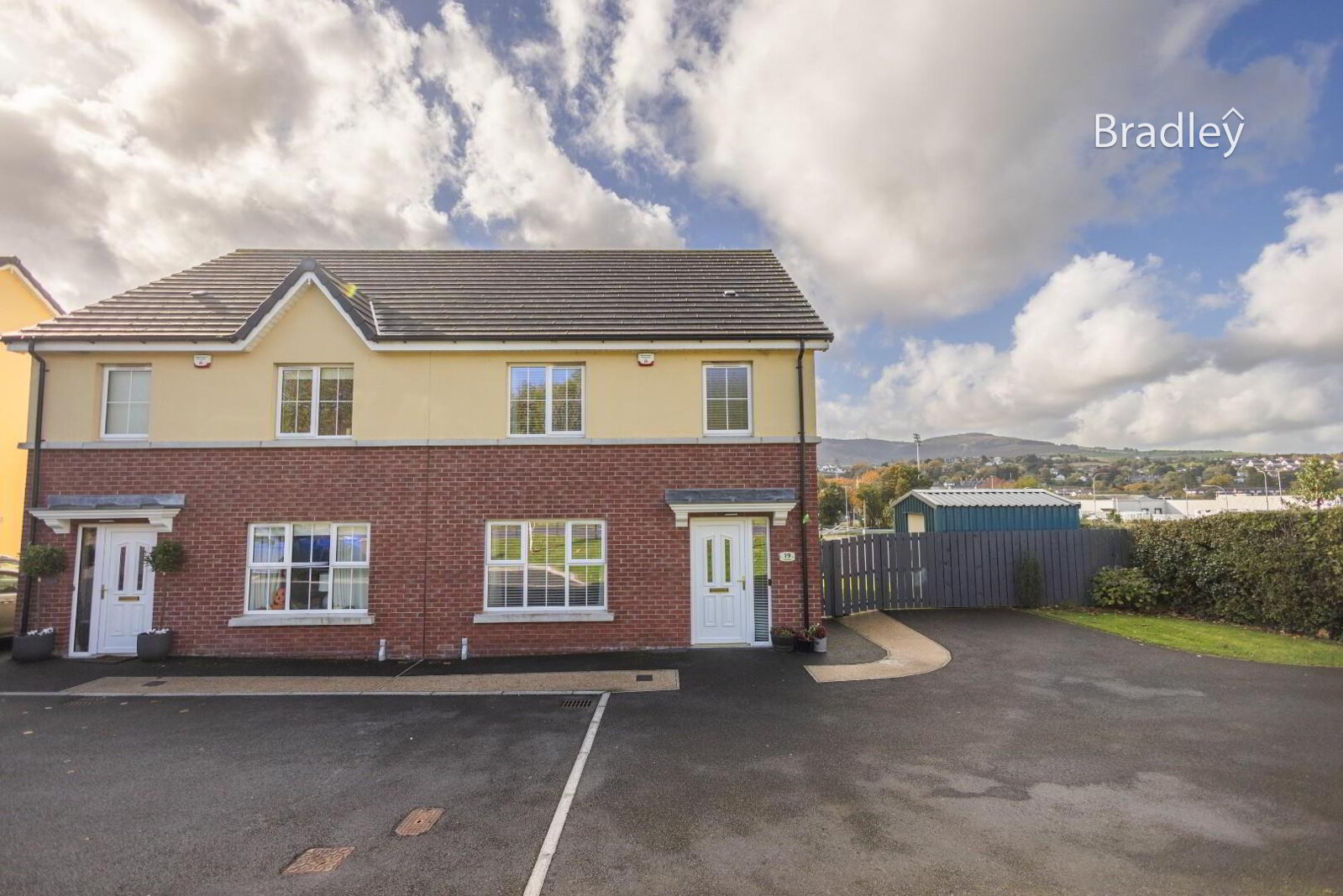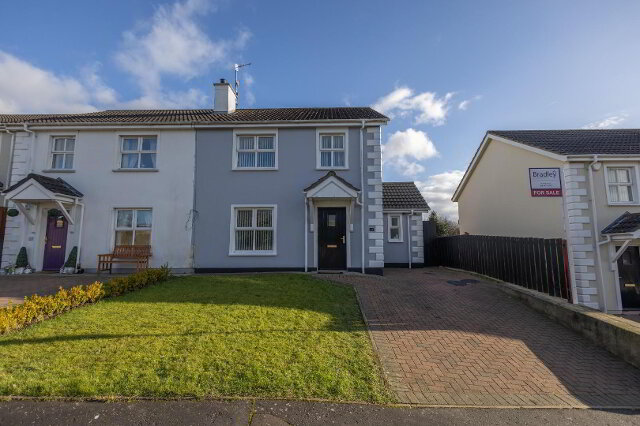Tucked away in the charming Chapel Hill development in Newry, this delightful semi-detached house was newly built in 2018. Upon entering, you'll be welcomed by a warm and inviting ambiance, perfect for creating lasting memories with loved ones.
The property features an open plan kitchen/dinning area and spacious reception room, ideal for entertaining or simply relaxing after a long day. With three cozy bedrooms, there is ample space for the entire family to unwind. The ground floor W.C alongside the generous family bathroom at first floor provide convenience and comfort for all.
Situated in a tranquil area, this home offers a peaceful escape from the hustle and bustle of daily life, while still being within walking distance of all local amenities. Picture yourself enjoying your morning coffee in the lovely South West facing garden or hosting summer barbecues with friends— the possibilities are endless.
Don’t miss the chance to make this house your home. Whether you’re looking to settle down or invest in a property with great potential, this semi-detached house in Chapel Hill is sure to impress. Schedule a viewing today and start imagining the wonderful life that awaits you in this beautiful space.
- ADDITIONAL IMFORMATION
- Accommodation in Brief:
- (All sizes are approximate)
- GROUND FLOOR
- Entrance Hallway
- PVC Front door leading to spacious hallway, tiled flooring with under stair storage and downstairs W.C.
- Living Room 5.26m x 3.68m (17'3" x 12'0")
- Laminate wood flooring with wiring for an alarm and TV.
- Kitchen 4.0m x 5.95m (13'1" x 19'6" )
- Double patio door with double glaze windows. Wood laminate worktops, integrated dishwasher and plumbed for washing machine. Electric BOSH oven and Hob, extractor fan, integrated fridge freezer, high and low level cupboards, stone effect tile splash back, glazed door from hall.
- FIRST FLOOR
- Carpet flooring leading to first floor.
- Bedroom 1 3.47m x 3.23m (11'4" x 10'7" )
- Located at the front of the property. Carpet flooring, built in slide robes.
- Bedroom 2 3.63m x 3.14m (11'10" x 10'3" )
- Located at the rear of the property. Carpet flooring, built in sliding robes.
- Bedroom 3 2.68m x 3.65m (8'9" x 11'11" )
- Located at the rear of the property. Carpet flooring.
- Bathroom 2.28m x 2.60 (7'5" x 8'6")
- High gloss tiled flooring, Splash back tiling to walls, sink and W.C. Built in bath and separate shower.
- EXTERIOR
- Cobble stone patio, West facing garden, PVC Soffit Facia, PVC rain water goods.
Outside tap, Slated wood painted wood perimeter fence.
Dry verge, Resin and tarmac drive way, outside double electric socket.
Utility Shed with power and light, laminate worktop, area for dryer, general storage


