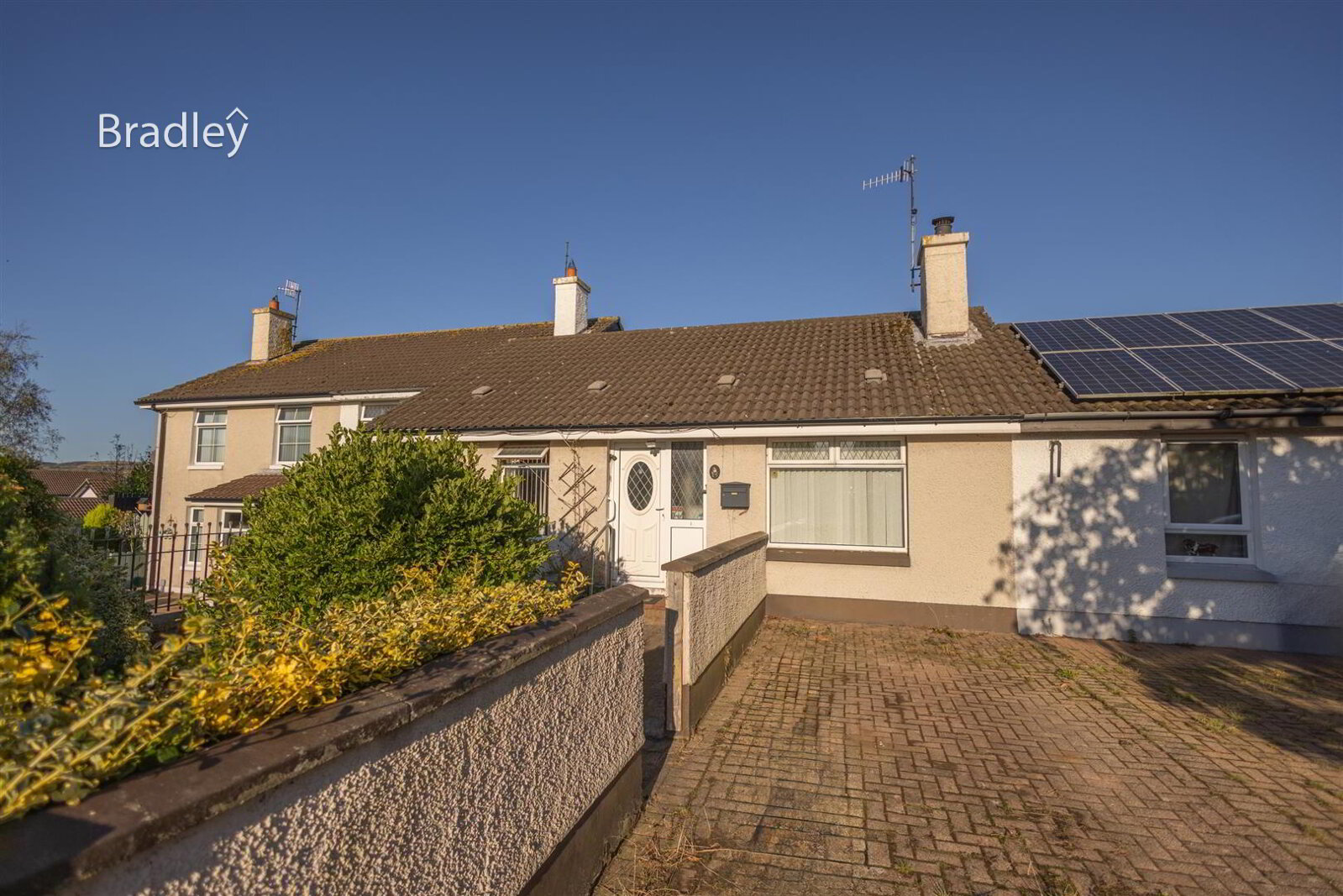We value your privacy…
This site uses cookies to store information on your device. With your permission we may use precise geolocation data and identification through device scanning. Please note that some processing of your personal data may not require your consent, but you have a right to object to such processing. Your preferences will apply to this website only.

