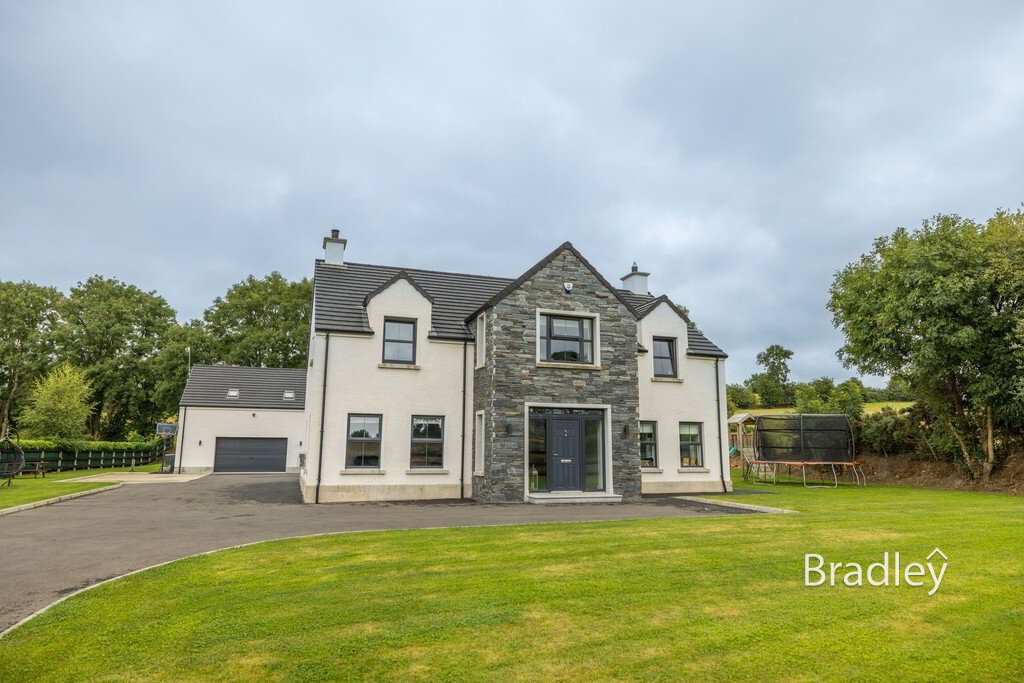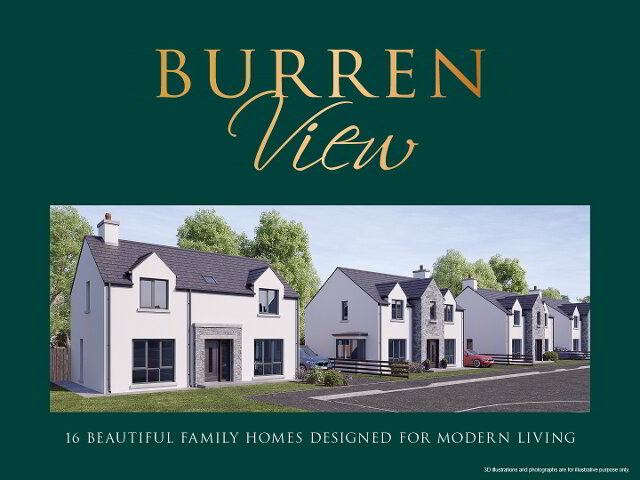**Closing date for offers is Friday 2nd September 2022 at 4pm**
Built in 2019, 30 Ardkeeragh Road offers the discerning purchaser the unique opportunity to purchase a spectacular 4 bedroom family home boasting premium finishes, with no additional outlay required. This property is further enhanced by its high energy efficiency, underfloor heating on the ground floor, comms box providing ethernet ports and Wi-Fi range extenders throughout and extensive living space. Nestled in a rural setting, just off the Shinn Road, this property is approximately a 20 minute drive from Newry city centre and the major road networks, while being a 10 minute drive from Rathfriland.
The accommodation comprises of a sitting room, play room, WC, kitchen/dining/living area and utility room on the ground floor, with 4 bedrooms, an ensuite and a dressing room on the first floor. To the exterior, this property benefits from a detached garage.
Viewing is highly recommended with our Newry office on (028) 300 50633. Viewings are strictly by appointment only.
GROUND FLOOR
Entrance Hall – Tiled flooring. Recessed ceiling lighting. Thermostat control.
Sitting Room – 5.73m x 4.43m: Wood effect tiled flooring. Gas stove. False ceiling feature. Thermostat control.
Play Room – 4.43m x 2.78m: Located to the rear of the property. Laminate flooring. Recessed ceiling lights. Thermostat control.
WC – 1.76m x 1.36m: Tiled flooring. Low flush WC. Sink with vanity unit. Decorative paneling on walls. Decorative tiling behind sink. Recessed ceiling lights.
Kitchen/Dining/Living Area – 13.69m x 6.00m (at widest point): Grey wood effect tiled flooring. High- and low-level kitchen storage units with quartz countertop. Kitchen island with granite countertop and built-in storage. Bi- folding door opening to patio area. Roof lantern style windows above kitchen island. Gas fireplace.
Utility Room – 3.01m x 2.81m: Tiled flooring. Recessed ceiling lights. High- and low-level storage units. Comms box.
FIRST FLOOR
Master Bedroom – 4.49m x 4.43m: Located to the front of the property. Carpet flooring. Decorative paneling feature wall. Door leading to dressing room.
Dressing Room – 4.02m x 1.75m: Laminate flooring. Built in wardrobe storage and dressing table. Mirror with LED bulbs.
Bedroom 2 – 4.02m x 2.92m: Located to the rear of the property. Laminate flooring. Recessed ceiling lights.
Bathroom – 3.61m x 2.50m: Tiled flooring. Fully tiled walls with one feature wall with decorative tiling. Low flush WC. Stand alone bath. Shower with rainfall shower head. Sink with vanity unit. Chrome towel rail. Circular mirror with built in LED lighting.
Bedroom 3 - 3.90m x 3.62m: Located to the rear of the property. Laminate flooring. Recessed ceiling lights. Decorative paneling on walls. Velux window. Access to ensuite.
Bedroom 4 – 4.41m x 3.57m: Located to the front of the property. Laminate flooring. Recessed ceiling lights. Access to ensuite.
Ensuite – 3.15m x 1.29m: Tiled flooring. Recessed ceiling lights. Partially tiled walls. Low flush WC. Sink with vanity unit. Mirror with LED lighting. Shower with sliding door. Chrome towel rail.
EXTERIOR
Garage
Ground Floor – 9.15m x 7.10m
First Floor – 10.71m x 7.10m
ADDITIONAL FEATURES
Built 2019
Underfloor heating on the ground floor
Comms box, ethernet ports and Wi-Fi range extenders throughout the property
Garage with parking space for 1 car and generous storage space
Spacious garden area
Electric Gates at entrance
Oil fired central heating


