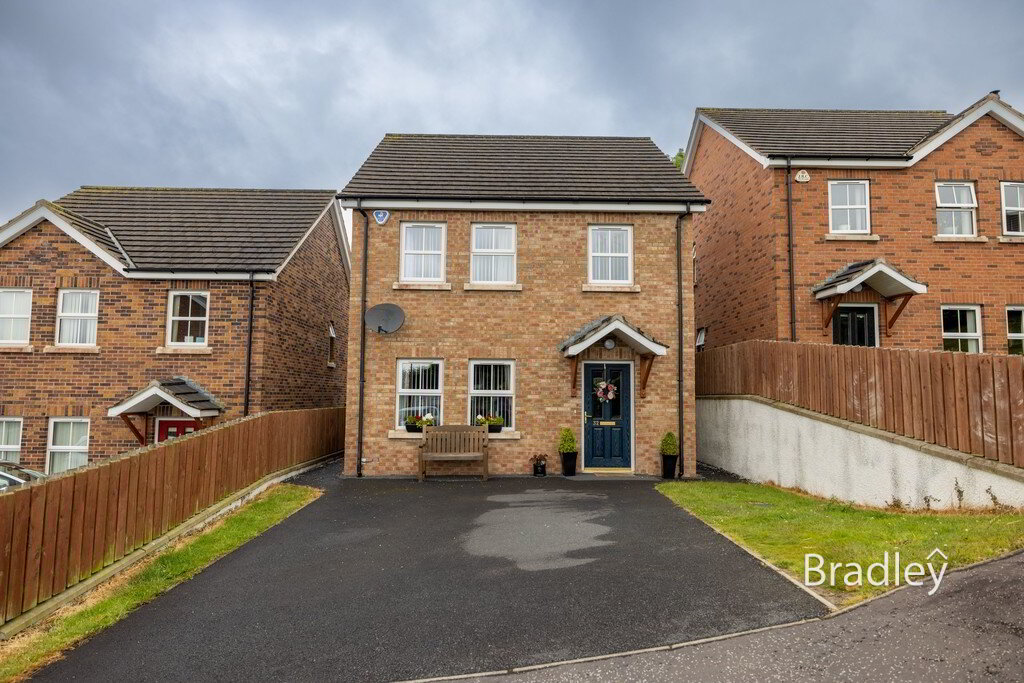From its low maintenance brick finish facade, to the highly efficient energy rating, this detached 3 bedroom dwelling offers an affordable opportunity for those seeking a family home in the locality. Occupying an innermost site within this popular residential development, the property is convenient to both Warrenpoint Town centre and the surrounding rural out-skirts.
Internally the property comprises a spacious Lounge and Kitchen/Dining Area, plus 3 well-proportioned bedrooms and contemporary bathroom. The enclosed and private rear family garden affords picturesque views towards the Cooley Mountains, and may also be suitable for further extension if required.
Accommodation & Approximate Dimensions
Ground Floor
Entrance Hallway – 5.23m x 2.07m - Composite front door with glazed inset panel. Tiled flooring. Hardwired heat detector.
Lounge – 4.83m x 3.71m – Wooden flooring. 2 windows. TV point. Heating control thermostat.
Kitchen/Dining Area – 5.89m x 2.68m – Fitted kitchen with complete range of high and low level fitted units and ample worktop space. Stainless steel sink unit. Integrated fridge freezer. 4 ring gas hob. Low level electric cooker. Plumbed for washing machine. Chrome canopy extractor fan. Location of gas boiler. Full floor tiling. Tiled splash backs between kitchen units. Hardwired smoke and heat detectors. Double French style patio doors leading to rear garden.
Downstairs w.c. – 1.94m x 0.92m – Containing low flush w.c. and pedestal wash hand basin. Tiled flooring and tile splash back over sink unit. Extractor fan. Window.
First Floor
Landing – 3.18m x 2.17m – Pine staircase with carpet covering. Heat detector. Access to attic. Partially floored roof space providing storage.
Bedroom 1 – 3.75m x 3.30 – Located to the rear of the dwelling. Carpet floor covering. 2 windows with views. Built-in closet. Heat detector. Heating control thermostat.
Bedroom 2 – 3.30m x 3.47m – Located to the front of dwelling. Carpet floor covering. 2 windows. Built-in closet. Heat detector.
Bedroom 3 – 2.47m x 2.35m – Located to front of dwelling. Carpet floor covering. Heat detector.
Bathroom – 2.47m x 2.25m – Located to the rear of dwelling and containing low flush w.c., pedestal wash hand basin, full size bath and quadrant shower cubicle with thermostatically controlled shower unit. Tiled flooring. Tiled splash backs over sink and bath. Extractor fan.
Hotpress – Located off landing. Pressurised hot water system.
External
Timber frame construction with brick built low maintenance façade
Pvc Double Glazed throughout
Composite front door
Gas central heating system
Tarmac Driveway providing off street parking
Pvc guttering, fascia and soffit boarding
Timber vertical boundary fencing
Flagged patio area in rear garden
Timber built garden shed
Outside tap.

