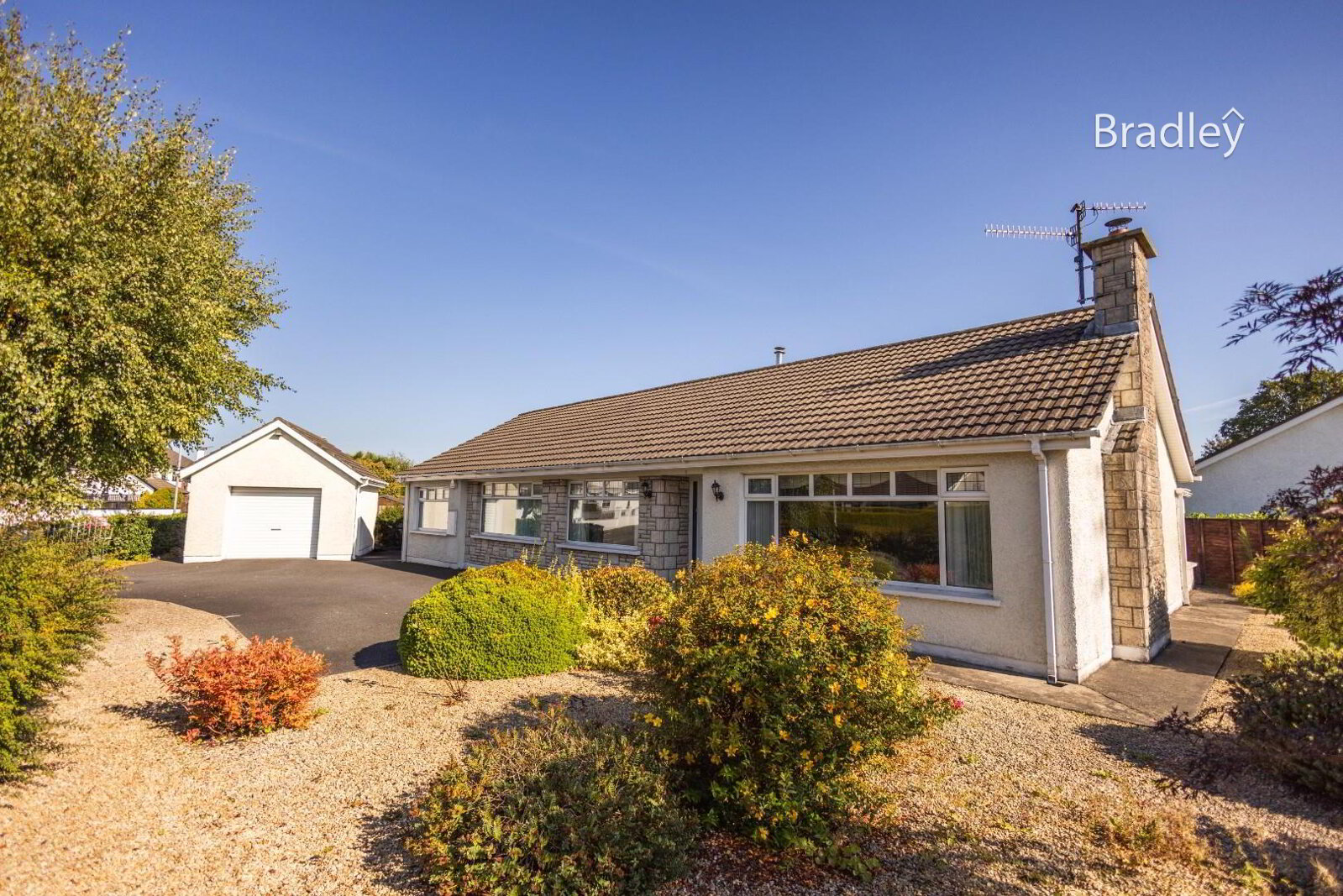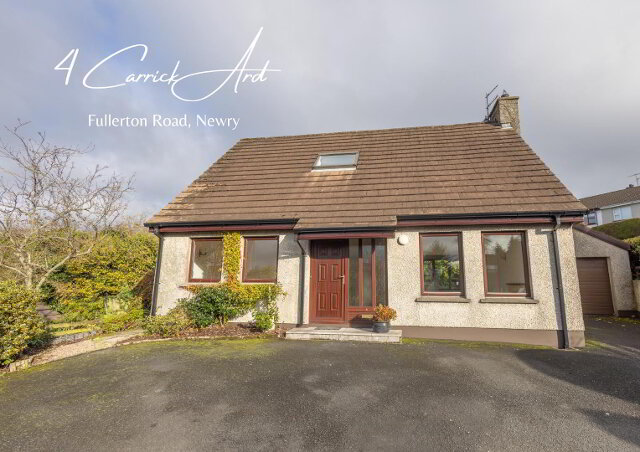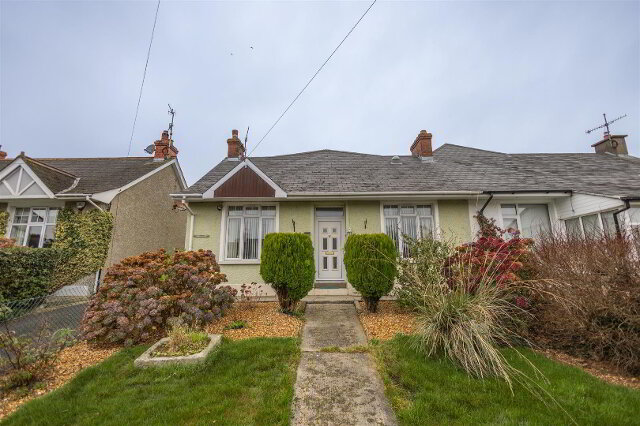Nestled in the desirable Chestnut Grove development in Newry, this charming detached bungalow offers the perfect blend of comfort and convenience. Boasting two reception rooms, four bedrooms, and two bathrooms across 1,379 sq ft, 62 Chestnut Grove provides ample space for a growing family.
Situated in one of Newry's most sought-after residential areas, this home is ideal for those seeking easy access to the A1/M1 dual carriageway between Belfast and Dublin, as well as, a host of nearby schools to include Sacred Heart Grammar, Abbey CBS, Newry High and St Ronan's Primary. The convenience of this location cannot be overstated, with all city centre and community amenities just a few minutes away.
62 Chestnut Grove is situated on a generous corner plot, offering extensive outdoor areas for relaxation and entertainment. The south-facing rear patio is a sun-soaked haven throughout the day, perfect for enjoying a morning coffee or hosting summer gatherings late into the evening.
With a detached garage and ample carparking, this cosy bungalow has the potential to be transformed into an exceptional family home. Whether you're looking to settle down in a peaceful neighbourhood or seeking a property with great potential, this home in Chestnut Grove is not to be missed.
Viewing strictly by appointment via our Newry office on 028 300 50633.
- Hallway
- Composite front door leading to a spacious entrance hallway. Tiled flooring. Decorative wallpaper. Feature ceiling coving.
- Living Room 4.64m x 4.05m (15'2" x 13'3")
- Hard wood flooring. Dado rail and ceiling coving. Open fire with cast iron inset, stone surround and polished granite hearth.
- Kitchen/ Dining 6.94m x 3.20m (22'9" x 10'5")
- Solid wood fitted kitchen with granite worktops. Belfast sink. Rayburn combi stove/ boiler with 3 ovens and 2 hobs. Decorative tile splash back. Tiled flooring to kitchen area and wood flooring to dining area.
- Conservatory 3.47m x 3.26m (11'4" x 10'8")
- Opening out from the Kitchen/ Dining Area. Solid wood flooring. Double doors leading to terrace and gardens.
- Utility Room 2.48m x 0.98m (8'1" x 3'2")
- Tiled flooring. Plumbed for washer and drier.
- Family Bathroom 2.62m x 2.27m (8'7" x 7'5")
- Full height tiling to walls and floor. Built in bath with over head shower and wood panelled surround. W.C. Sink
- Master Bedroom 5.29m x 3.05m (17'4" x 10'0")
- Large bedroom with built in wardrobe and ensuite. Wood flooring. Door to outside.
- Ensuite 2.07m x 1.96m (6'9" x 6'5")
- Tiles to floor and shower. Built in shower cubicle. W.C. Sink.
- Bedroom 2 3.94m x 3.56m (12'11" x 11'8")
- Located to the front of the house. Wood flooring.
- Bedroom 3 3.94m x 2.48m (12'11" x 8'1")
- Located to the rear of the dwelling. Wood flooring.
- Bedroom 4 3.02m x 2.52m (9'10" x 8'3")
- Located to the front of the dwelling. Currently in use as a study. Wood flooring. Built in storage.



