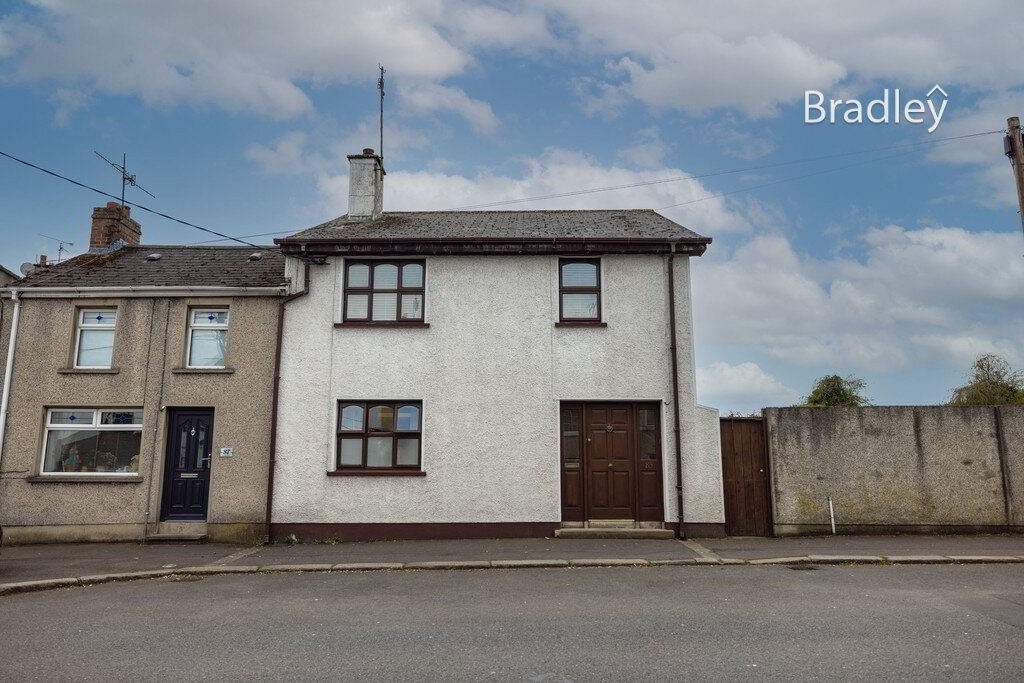We are thrilled to offer this captivating 3 bedroom, semi-detached dwelling situated on a generous site in the very heart of Newry City. Extensively renovated, with beautifully finished interiors, the current accommodation comprises of an open plan kitchen with two adjoining reception rooms and a shower room on the ground floor. At first floor, there are three bedrooms and a family bathroom. Externally this property boasts extensive garden and terraced patio areas providing the perfect oasis for relaxing long into the summer nights.
Furthermore, 85 Church Street benefits from Full Planning Permission (LA07/2022/0285/F) for the development of a 2 storey side extension to the existing dwelling. The proposed extension works to the dwelling would provide an additional ensuite bedroom, utility room and separate access at ground floor with a large open plan living space/ games room at first floor with an adjoining WC.
Seldom does the opportunity present itself to acquire a family home in such a central location. Viewing strictly by appointment only through our Newry office on (028) 300 50633.
ACCOMMODATION IN BRIEF:
Ground Floor
Entrance Hall: Wood flooring. Recessed linear feature lighting. Picture lights. Painted wooden radiator cover.
Kitchen/Dining Area – 6.09m x 3.99m: Wood flooring. Painted wooden radiator cover. Recessed linear feature lighting. Two picture lights. High and low storage units and display cabinet. Breakfast bar with additional storage. Roller blinds. Integrated electric oven, hob, and extractor fan.
Living Room – 5.16m x 4.04m: Wood flooring. Recessed linear feature lighting. Two wall washer feature lights. White wood with marble fireplace surround with electric fire. Roller blinds. Double doors with glass panels leading to Kitchen/dining area.
Lounge – 3.16m x 2.98m: Wood flooring. White painted wood surround fireplace with black and chrome inset. Recessed lighting and two feature wall washer lights. Velux window. PVC Double doors leading to rear patio area.
Shower Room – 2.08m x 2.05m: Wood effect tiled flooring and partially tiled wall. Low flush WC, pedestal sink and shower. Two feature single wall lights. Chrome towel rail.
First Floor
Bathroom – 2.27m x 2.14m: Tiled flooring and tiled walls. Low flush WC, pedestal sink and bath. Radiator.
Master Bedroom – 3.95m x 3.52m: Linoleum flooring. Built in wardrobes with integrated dressing table. Venetian blinds. 3-blub light fitting.
Bedroom 2 – 5.16m x 2.84m: Wood flooring. Recessed lighting. Venetian blinds.
Bedroom 3 – 4.12m x 2.37m: Wood flooring. Storage closet (0.9m x 1.2m). Venetian blinds.
EXTERNAL
- Tiered Patio in sand coloured paving and edging stones
- Recessed ground lights
- Outdoor sockets
- Wall mounted patio heater
- Low maintenance planting
- Decked seating area with timber built pergola
- Large lawn area to the side

