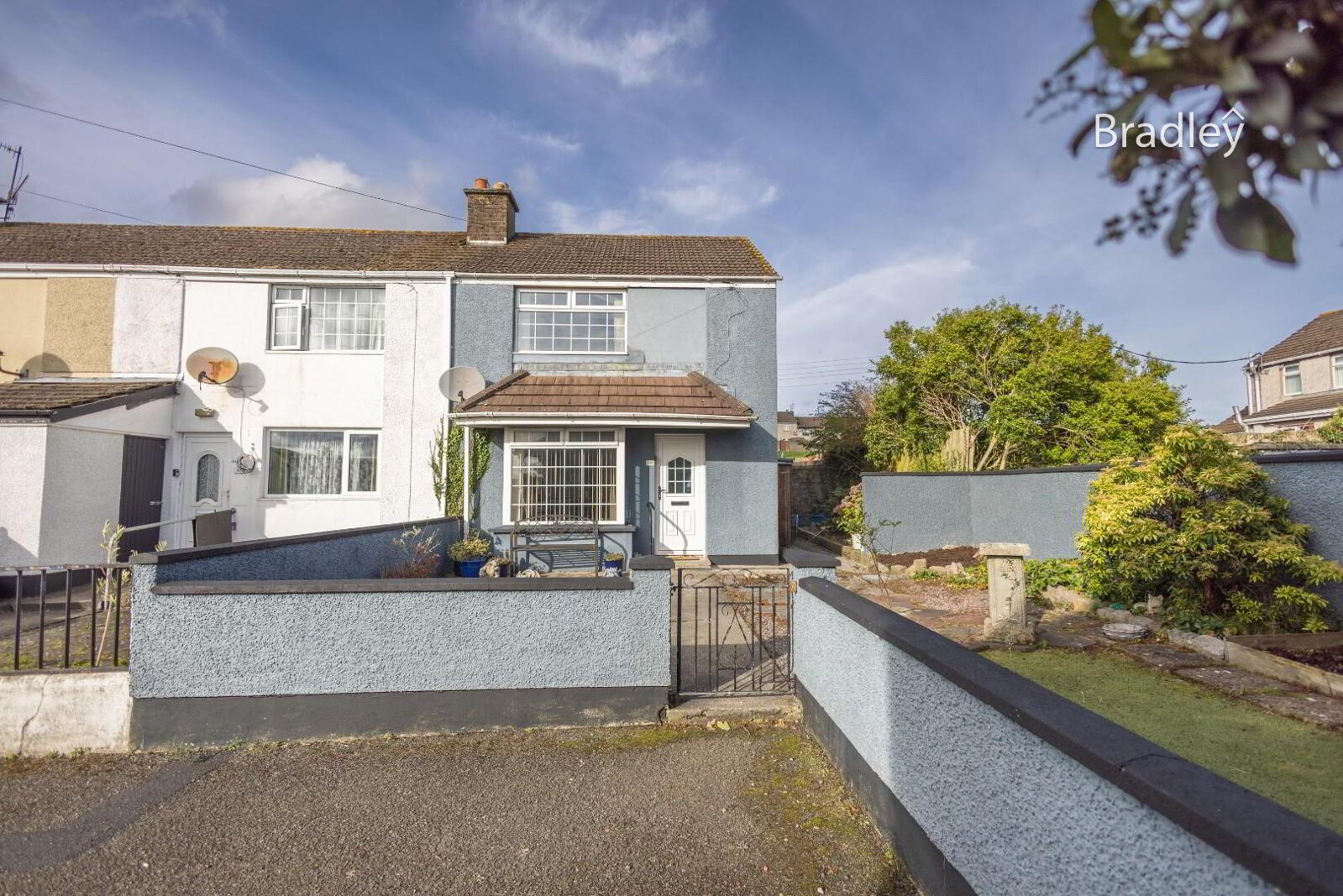Welcome to the inviting 89 O'Neill Avenue, Newry - a charming location perfect for those seeking a cozy home in a lovely community. This delightful 3-bedroom house is ideal for first-time buyers & families with comfort in mind, providing a peaceful retreat for everyone. Situated within walking distance to local amenities, convenience is at your doorstep.
This beautiful property boasts a 2-storey end terrace, providing ample space for comfortable living. Whether you want to unwind in the inviting living room, become a master chef in the kitchen or chill out in the relaxing bedrooms comfort in mind, providing a peaceful retreat for everyone, this house has everything you could need.
Don't miss out on this charming family home and book your place in this welcoming community.
- ADDITIONAL INFORMATION
- Accommodation in Brief:
- (Sizes are Approximate)
- GROUND FLOOR
- Entrance Hall
- White PVC front door with stained glass panel. Solid oak stairs and solid oak washing cubicle door.
- Living Room 3.25m x 3.96m (10'7" x 12'11")
- Located to the front of the property. Laminate wooden flooring with a solid fuel fireplace. Fireplace with oak surround and tiled iron inset. Solid oak doors and a double radiator.
- Kitchen 3.25m x3.96m (10'7" x12'11")
- Tiled flooring with a range of high and low level storage units. Laminate worktop, stainless steel sink and built in electric cooker . PVC window, plumbed for washing machine and space for a fridge/freezer. Painted back wooden door leading to rear of property.
- Bedroom 3 1.81m x 3.96m (5'11" x 12'11")
- Laminate wooden flooring. PVC window with a single radiator and built in shelving.
- Downstairs WC 0.81m x1.44m (2'7" x4'8")
- Toilet and sink. PVC window with tiled splash back
- FIRST FLOOR
- Carpet staircase leading to first floor
- Bedroom 1 3.81m x 2.80m (12'5" x 9'2")
- Located at the front of the property. Laminate wooden flooring with a oak door. PVC window with a radiator. Integrated storage.
- Bedroom 2 2.78m x 3.21m (9'1" x 10'6")
- Located at the rear of the property. Laminate wooden flooring with a oak door. PVC window. Integrated storage unit
- Bathroom 2.28m x 2.36m (7'5" x 7'8")
- Tiled flooring and fully tiled walls. WC. sink with vanity unit. Bath with wall mounted electric power shower.
- Rear garden
- Partially paved secure yard with perimeter fencing. Wooden shed storage
- Front Garden
- Stone wall Perimeter with ornamental stone.

