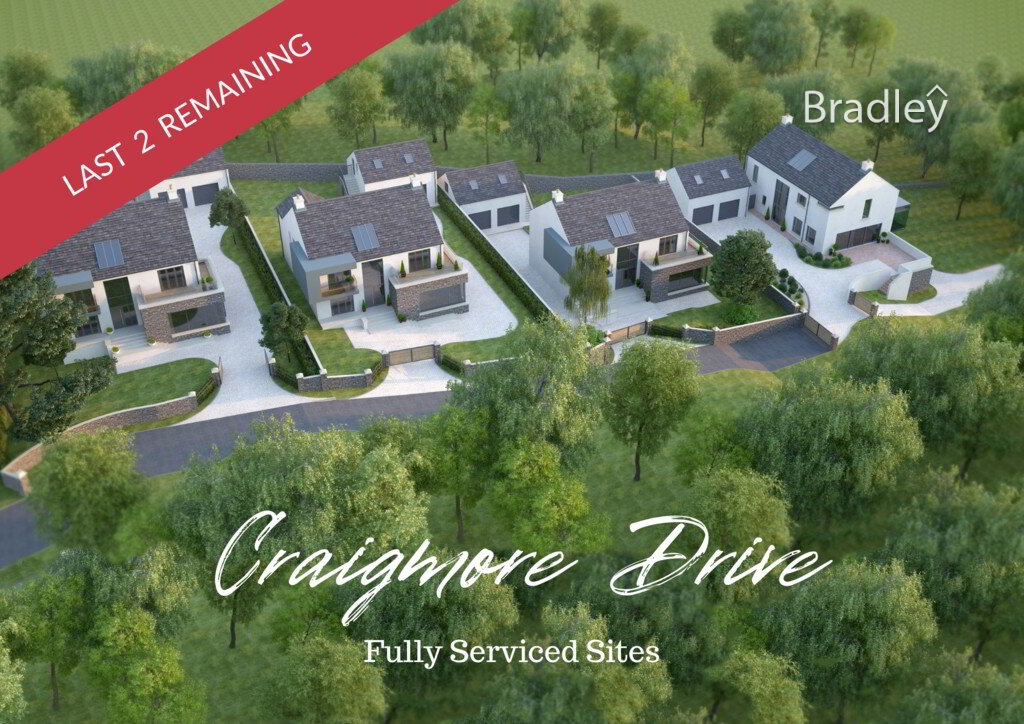Bradley NI are delighted to present this exclusive release of four fully serviced sites with full planning permission for four majestic family homes at Craigmore Drive, Newry.
Located just a few minutes walking distance from the Newry Train Station and with ease of access to the A1/M1 Dual Carriageway between Belfast and Dublin, Craigmore Drive is the ideal location for those seeking to build a luxury home in close proximity to the commuter network, whilst taking advantage of all the local city amenities.
For full details on planning approval obtained log onto the planning portal.
http://epicpublic.planningni.gov.uk/publicaccess/ Reference Number: LA07/2017/1140/F
SERVICES
Mains services are available and it will be the responsibility of the purchaser to arrange application and connection for their specific site. All mains services are to be laid underground.
CONSTRUCTION
The sites are being sold with full planning permission in place and the purchasers are required to engage a Builder of their own choice to construct their proposed Dwelling.
HOUSE PLANS
Full Plans will be provided to the purchaser as submitted to the planning authority. Any design changes and resubmissions to the planning authority will be the sole responsibility of the purchaser.
TIME
Construction must commence as soon as reasonably possible following completion of sale of site and construction of dwelling must be completed within 12 months of commencement. Purchasers are expected to keep their site in a tidy and presentable state prior to construction commencing.
TERMS
Initial Reservation Deposit of £2,000 per site payable to the selling agents at time of Reservations. Balance payment at completion, which shall be 8 weeks from agreement to purchase.
SITE DETAILS
Site 1: RESERVED
House Size - 336.14 Sq.m (3618 Sq.Ft)
Price - £60,000
Located at the entrance of Craigmore Drive, this site offers a fabulously designed home boasting spacious open plan living, four bedrooms with two ensuite, a family bathroom and downstairs guest WC. The spacious gardens include planning for a detached two-storey, double garage.
Site 2: RESERVED
House Size - 336.14 Sq.m (3618 Sq.Ft)
Price - £60,000
The proposed second house in the development, this site offers a fabulously designed home boasting spacious open plan living, four bedrooms with two ensuite, a family bathroom and downstairs guest WC. The spacious gardens include planning for a detached two-storey, double garage.
Site 3: AVAILABLE
House Size - 325.91 Sq.m (3508 Sq.Ft)
Price - £60,000
Site 3 offers a fabulously designed home boasting spacious open plan living and uniquely has four bedrooms with four ensuite, a family bathroom and downstairs guest WC. The spacious gardens include planning for a detached two-storey, double garage.
Site 4: RESERVED
House Size - 437.32 Sq.m (4707 Sq.Ft)
Price - £70,000
Located at the end of Craigmore Drive on a large private plot, this site presents a contemporary home across three storeys and boasting spacious open plan living, four bedrooms with one ensuite, a family bathroom and downstairs guest WC.
In addition, this home design offers a large basement space that could be amended to include further bedroom, living or recreational accommodation. The spacious gardens include planning for a detached two-storey, double garage.
A special feature of this design is the floating glass Dining Room, Cantilevered out from the main building and offering a unique vantage over the gardens and Newry City.
FURTHER INFORMATION
For further information, please contact the sole selling agents, Bradley NI on 028 300 50633.

