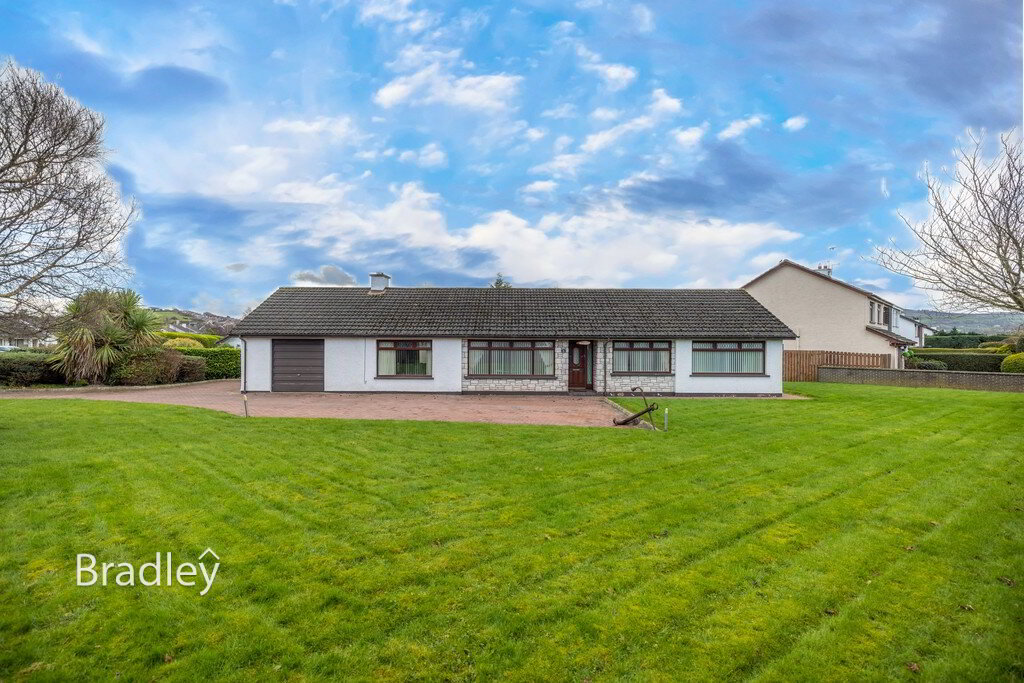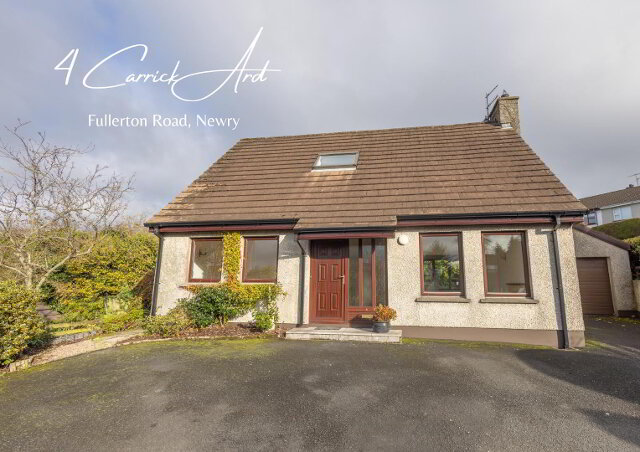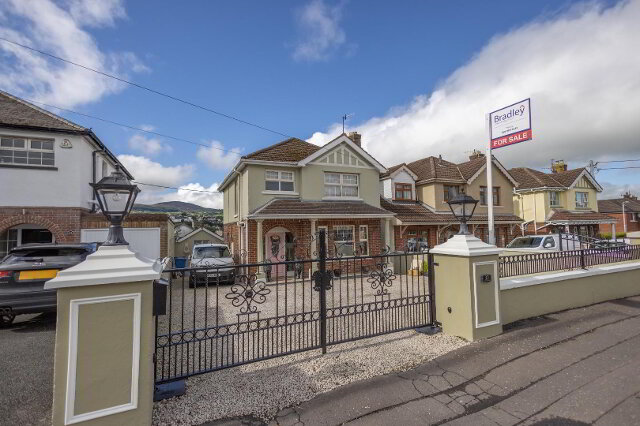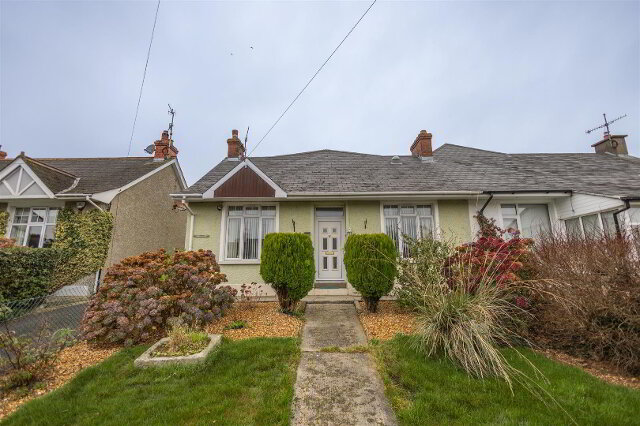We are delighted to present this characterful 3 bedroom bungalow in the ever desirable location of Chestnut Grove, just off Ashgrove Avenue and directly opposite Sacred Heart Grammar School. Seldom does the opportunity arise to own a property within such close proximity of local schools and city centre amenities. 'Greensleeves' is located in one of Newry's most sought after residential area's and ideal for those seeking easy access to the A1/M1 dual carriageway for commuting between Belfast and Dublin. With an abundance of outdoor space, this quaint and cosy property has the potential to become an exceptional family home. Viewing is strictly by appointment via our Newry office and arrangements can be made to do so by calling 028 300 50633.
Accommodation in Brief:
Entrance Hall: Carpet flooring. Radiator.
Dining Room – 4.09 x 3.30m: Carpet flooring. Radiator. Mixture of stone and tile mantlepiece.
Living Room – 6.59 x 3.81m: Carpet flooring. Fireplace with mix of tile and wood surround. Radiator.
Kitchen – 6.05 x 3.28m: Tiled flooring and partially tilled walls. High and low level storage units with tiled countertop. Integrated fridge, oven, extractor fan and gas hob. Double doors leading to conservatory. Access to back door and WC.
Conservatory – 4.03 x 3.27m: Carpet flooring. Radiator.
WC – 1.81 x 0.84m: Tiled flooring. Low flush WC and pedestal sink.
Bedroom 1 – 3.63 x 3.09m: Radiator. Built-in storage.
Bedroom 2 – 3.63 x 3.50m: Carpet flooring. Built-in wooden wardrobes with dressing table area. Radiator.
Bedroom 3 – 3.02 x 2.32m: Carpet flooring. Radiator.
Bathroom – 1.94 x 1.74m: Tiled flooring and walls. Low flush WC, walk-in shower and Pedestal sink.
Garage – 6.59 x 4.48m
External
Generously sized garden and lawn area to the front and side of the property with a brick pavement driveway which follows round to the rear of the property. This extensive site provides ample space for future extension subject to planning.




