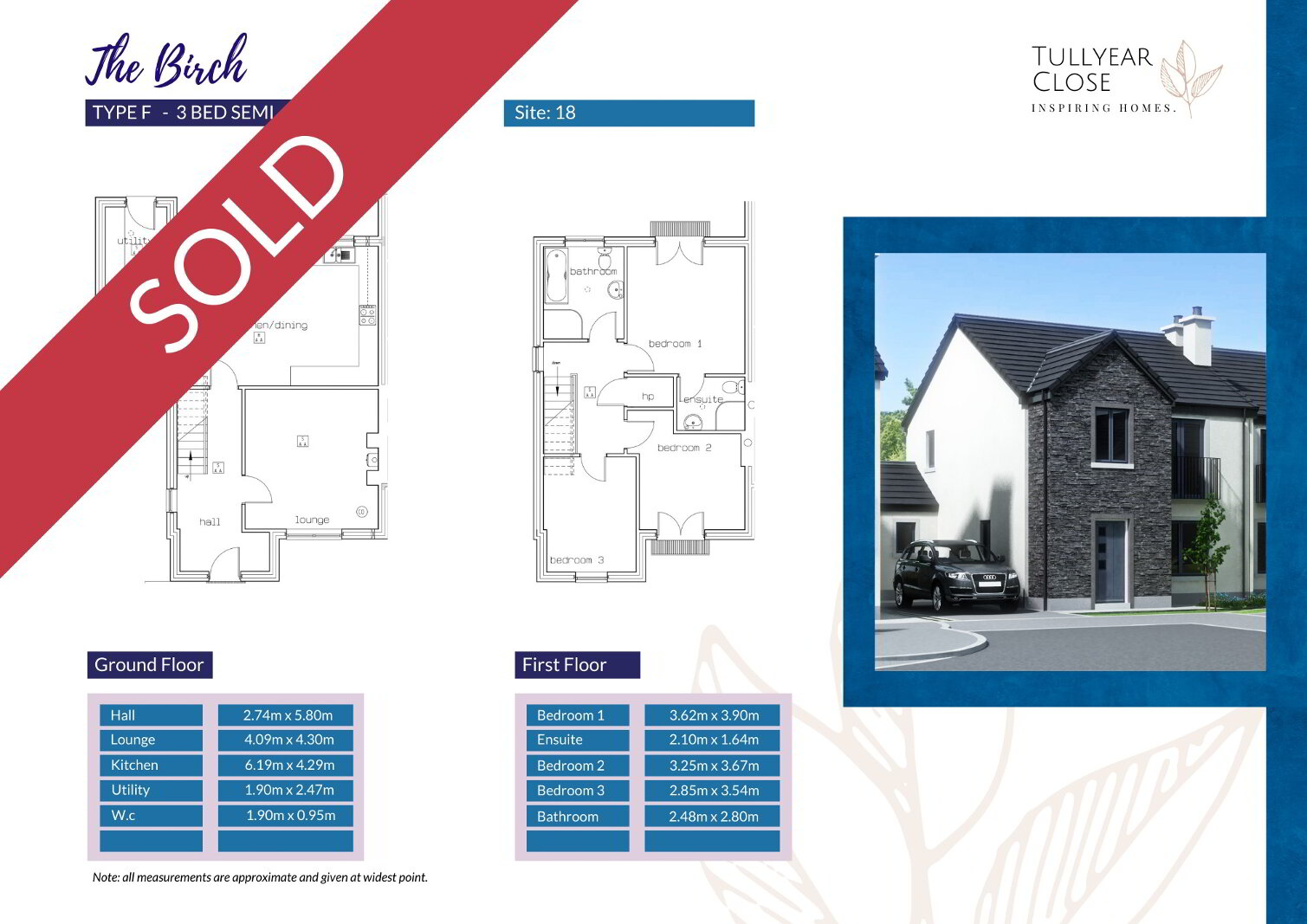Luxury as Standard
Tullyear Close presents 14 beautifully designed three and four bedroom homes, completed to a high specification, turn-key finish with top quality craftsmanship across every aspect. The development is nearing completion with all houses ready to move in for Spring/Summer 2023!
From superior internal and exterior finishes to the magnificent quality bathrooms, kitchens, tiling, flooring and wood burning stoves, every home is built with comfort, style and elegance in mind.
Set in an ideal location just off the Rathfriland Road on the edge of Banbridge, and within a 10 minute walking distance to shops, restaurants and just a few minutes drive from the A1/M1 commuter network between Belfast and Dublin, this unique, superbly designed development offers home buyers superior quality and style with added convenience.
The Specification
External
- 10 year structural warranty.
- Double glazed, lockable UPVC windows.
- Oil fired central heating system.
- High thermal insulation & energy efficiency rating.
- Gardens levelled, top soiled & seeded.
- UPVC facia & soffit boards.
- Tarmac driveway.
- Timber fencing to rear garden boundaries.
- Traditional masonry construction with render finish.
- Feature light on both front & rear doors.
Internal
- Wood burning stove including slate hearth.
- Engineered internal doors with chrome ironmongery.
- Ceramic floor tiling to kitchen/dining, utility room, bathroom, en-suite, W.C and hallway.
- Ceramic wall tiling to shower enclosures & above bath.
- Splash back tiling to all wash hand basins.
- Laminate Wood Flooring to lounge and carpets to bedrooms, stairs & landing.
- High speed internet.
- Smoke, heat and carbon monoxide alarms.
- Wired for alarm system.
- CAT6 Cabling to every room.
Kitchen & Utility
- Fitted kitchens.
- Integrated appliances where applicable including built-in oven and hob, extractor hood, dishwasher and fridge freezer.
- Feature downlighters to kitchen.
Bathrooms
- Contemporary white sanitary ware with chrome fittings.
- All en-suites complete with thermostatic showers.
- Feature downlighters to main bathroom & ensuite.
The Developer
Over the past 30 years, Tinnelly Construction have been synonymous with great construction, both locally in County Down, as well as across the UK and Ireland. They are now delighted to release an exclusive development of fourteen houses at Rathfriland Road on the edge of Banbridge. Bradley NI are the appointed agent on the development and their office is conveniently located at 30 Monaghan Street, Newry and are open Monday-Friday 9.00am to 5.00pm with evening and weekend appointments available on request.


